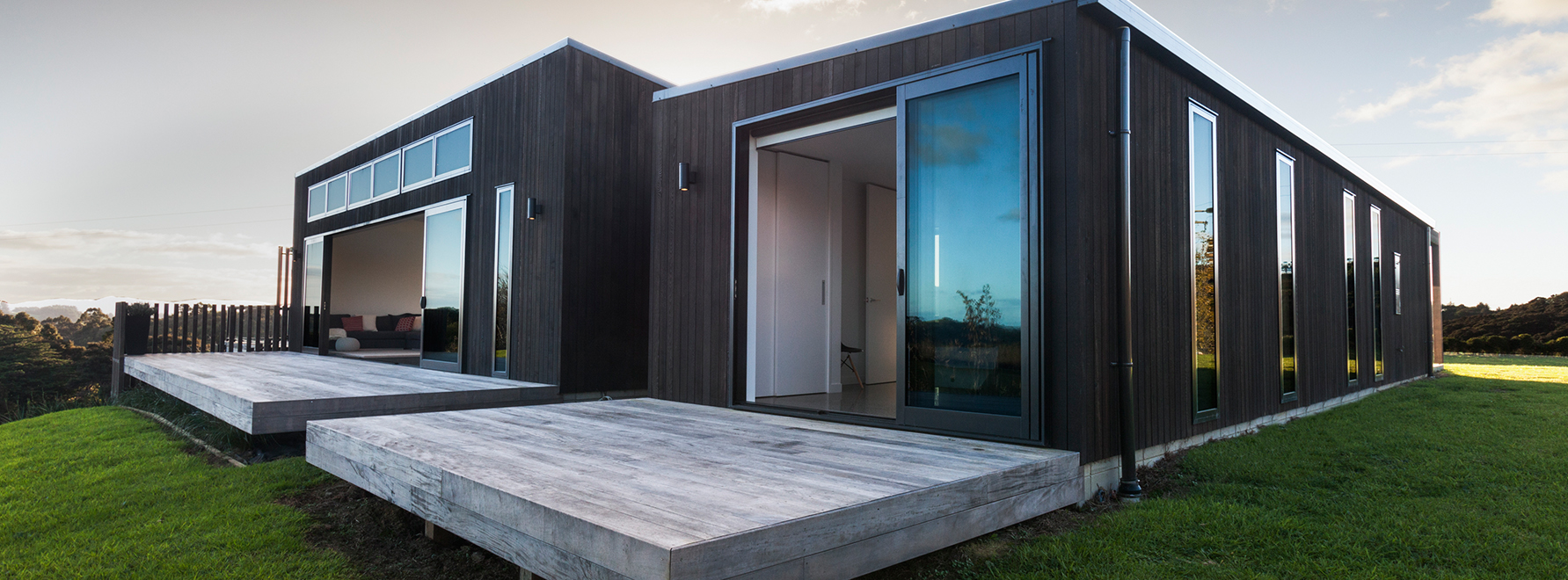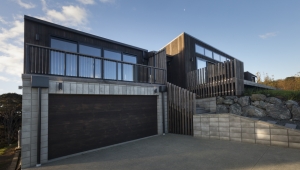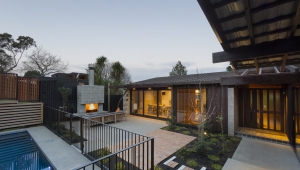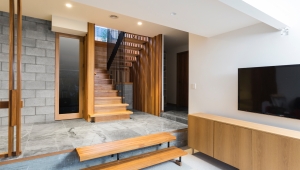Modern Makeover
Twin Solutions helped an Auckland family renovate their newly acquired home, creating indoor-outdoor flow and transforming the outdated interior into a sleek open-plan space. Interview with Richard and Natalie McLean.

Where is the home? Castor Bay, Auckland.
Why did you decide to purchase the home? Natalie: We liked the location, elevation and views, and we could see the potential in renovating it.
What did you love about it? It gets so much sun and it has a good-sized section for Amelia to play in.
What did you not like about it? Built in 1972, it was dated inside and out. They didn’t think about indoor-outdoor flow in the 1970s!

Talk us through the makeover. We focused on the kitchen / dining / lounge area and creating indoor-outdoor flow. We had friends going overseas for 10 weeks, so we stayed at their place while we renovated. The whole project took 11 weeks to complete.
What did the reno involve? The whole space was demolished down to the framing, and windows were removed and replaced with new doubleglazed ones. We added insulation and new plasterboard, flooring, lighting and storage.
What did you do to the kitchen? The kitchen had two windows, including one facing south, which meant there was no space for a rangehood or overhead cupboards – the cooking smells were terrible after making a meal. So we closed in the south-facing window and put in overhead cupboards and a rangehood, along with a double wall oven.
Where did the idea for the scullery come from? We had quite a large hot water cupboard that backed onto the pantry, so we removed this and put the house on gas hot water, thus creating the scullery.
How did you make the space more open? The dining and living areas had a wall separating the two zones, so we took this out to create an open-plan living space.
How does the new space work for you? The scullery and kitchen have lots of storage, and we now use all of the space most of the time.
 The renovation
The renovation
Did you make any changes to the exterior?
We replaced the cedar on the front of the house with more modern, wider boards and replaced the deck, using purpleheart timber and adding a glass balustrade. We also painted the exterior.
Did you use tradies or do the work yourself?
We used Paul Young and his team from Twin Solutions. They were amazing and had a very high level of attention to detail.
Describe the style you were going for.
I just wanted it light, bright and fresh, so I went for white with accents of black and wood.
Any major disasters during the reno process?
Not really, but we discovered that the old deck that was being removed had asbestos in it, so we had to get experts in.
Best moment during the process?
Discovering we had enough space in the flat roof to put a support beam into the ceiling between the dining and living areas, rather than have it showing.
What’s your favourite feature of the new space?
The light and warmth we get, and of course my new kitchen!
What did you save on?
Sinks and tapware from my employer Kohler/Englefield, and Fisher & Paykel appliances hrough a friend.
What did you splurge on?
Curtains and oak flooring. The soft furnishings are very important; they are what people notice.
TOTAL SPEND $200,000
Interview by Fiona Ralph. Photography by Helen Bankers.
See the original article here











